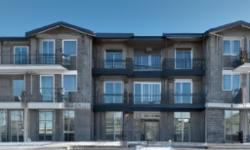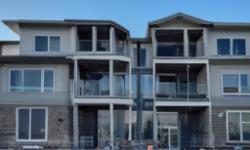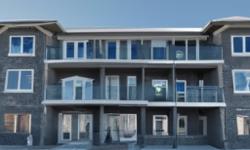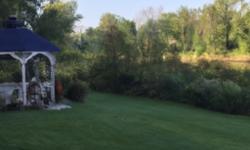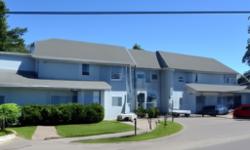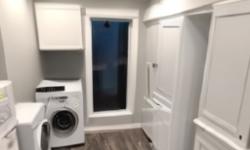STUNNING 1BR APARTMENT FOR RENT IN KEMPTVILLE!
Rent: $2,200/Monthly
About 5870 County 19 Road Unit#103:
Welcome to your new home in Kemptville, Ontario! This stunning apartment is available for rent at $2,200 per month, offering a comfortable and modern living experience. This single-family property is located in a desirable neighbourhood, perfect for those who want to live in a peaceful and safe community.
The building type is an apartment, with one storey and a corner site feature. The title is freehold, providing you with complete ownership of the property. The land size is * ft X * ft, providing ample space for your living needs. The apartment is newly built, with construction completed in 2023.
This apartment is ideal for a single person or a couple, with one bedroom above grade and one bathroom. The bathroom is complete with all necessary fixtures and finishes, giving you a comfortable and relaxing environment. The interior features of this apartment are impressive, with appliances included such as a refrigerator, dishwasher, dryer, microwave range hood combo, stove, and washer. You will have all the necessary appliances to make your stay comfortable and convenient. The flooring is a combination of laminate, vinyl, and ceramic, providing you with a durable and stylish finish. The apartment has central air conditioning, ensuring that you have a comfortable temperature all year round. The heating type is forced air (natural gas), providing you with an efficient and cost-effective heating solution.
The exterior of the building is finished with brick and siding, giving it a modern and attractive appearance. The neighbourhood amenities nearby are exceptional, with golf courses, recreation centres, shopping centres, and water nearby. You will have everything you need to live a comfortable and enjoyable life in this neighbourhood.
The parking type is surfaced, with visitor parking available. There is one parking space available for your convenience. The building amenities include laundry in-suite, providing you with a convenient and hassle-free laundry experience. The building also has an elevator, making it easy for you to access your apartment without having to climb stairs.
The utilities available for this apartment are municipal sewage system and municipal water, providing you with reliable and efficient services. The zoning description for this property is residential, ensuring that you will live in a peaceful and safe community.
In summary, this apartment is perfect for those who want to live in a beautiful, modern, and convenient apartment. The neighbourhood is safe and peaceful, with access to all the necessary amenities. The building amenities are exceptional, providing you with a comfortable and hassle-free living experience. Don't miss the opportunity to live in this beautiful apartment in Kemptville, Ontario. Contact me today to schedule a viewing!
This property also matches your preferences:
Features of Property
Single Family
Apartment
1
Kemptville
Freehold
* ft X * ft
2023
Surfaced, Visitor Parking
This property might also be to your liking:
Features of Building
1
1
0
Refrigerator, Dishwasher, Dryer, Microwave Range Hood Combo, Stove, Washer, Alarm System
Laminate, Vinyl, Ceramic
None (Not Applicable)
Corner Site, Elevator
Smoke Detectors
Laundry - In Suite
Central air conditioning
Forced air (Natural gas)
Municipal sewage system
Municipal water
Brick, Siding
Golf Nearby, Recreation Nearby, Shopping, Water Nearby
Surfaced, Visitor Parking
1
Plot Details
Residential
Breakdown of rooms
4.01 m x 3.73 m
2.59 m x 2.54 m
3.25 m x 2.95 m
3.05 m x 2.13 m
Measurements not available
Measurements not available
Property Agent
SYLVIA HOGEVEEN
CENTURY 21 RIVER'S EDGE LTD.
51 KING ST. W., UNIT 101, BROCKVILLE, Ontario K6V3P8

